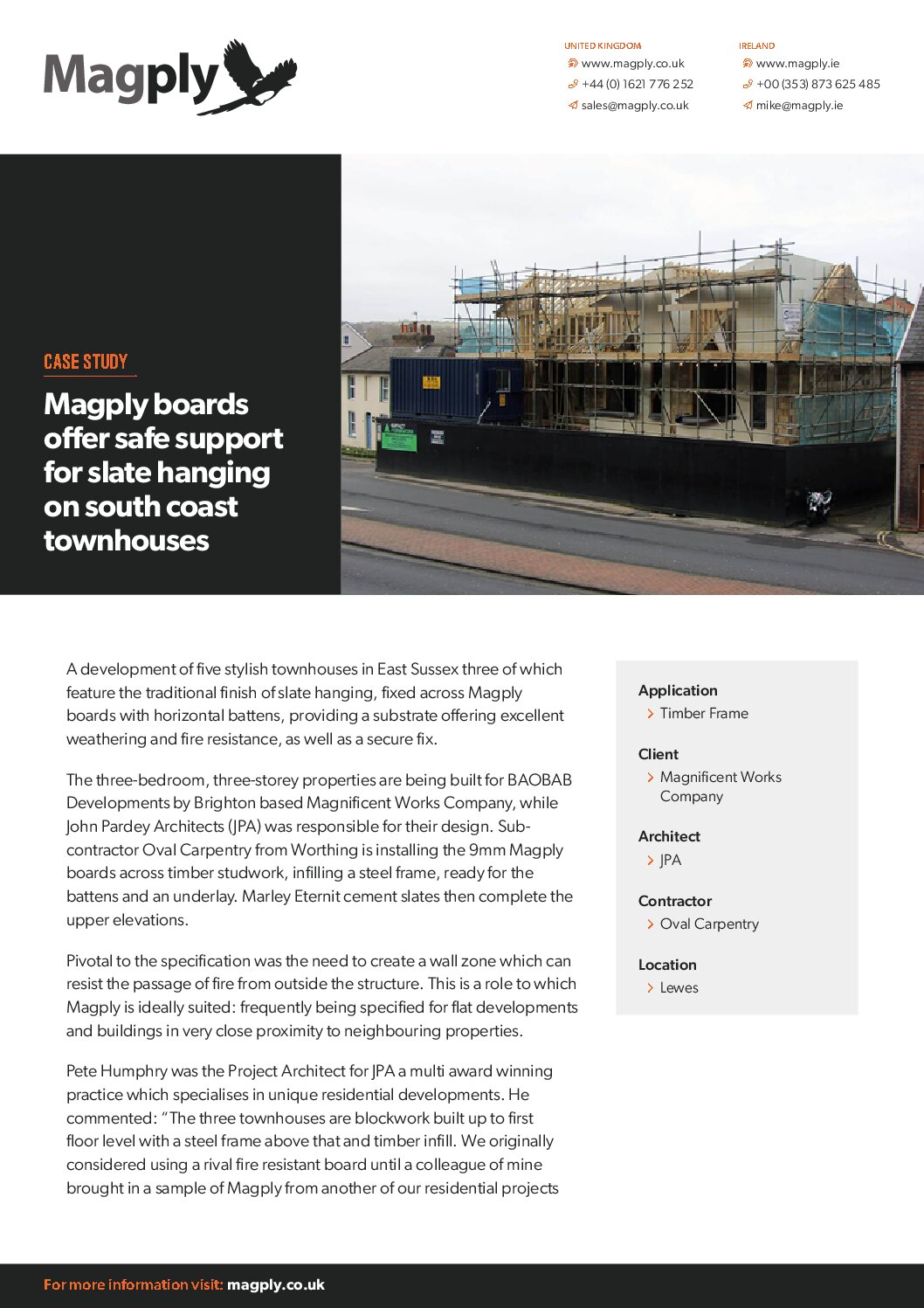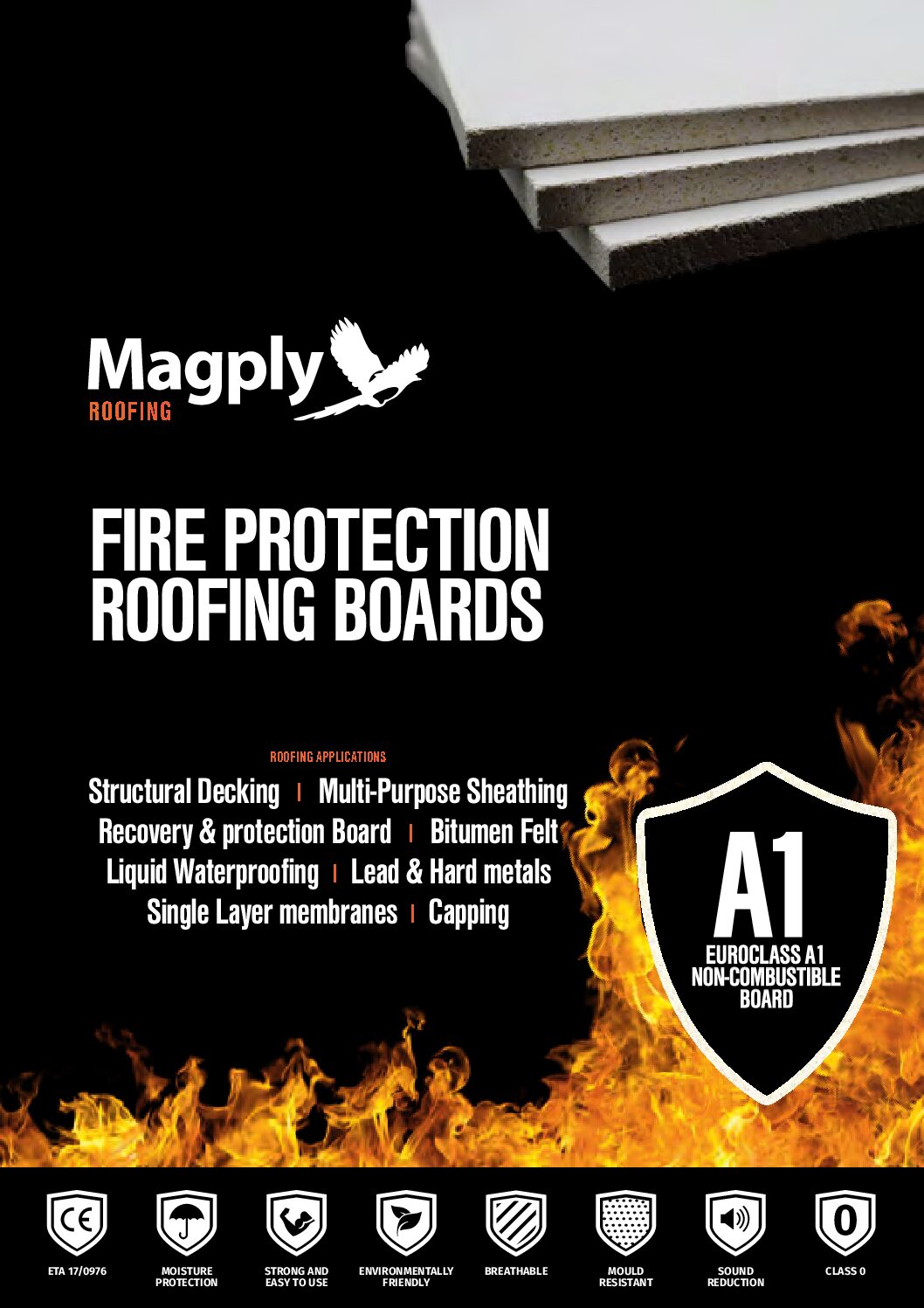A development of five stylish townhouses in East Sussex three of which feature the traditional finish of slate hanging, fixed across Magply boards with horizontal battens, providing a substrate offering excellent weathering and fire resistance, as well as a secure fix.
The three-bedroom, three-storey properties are being built for BAOBAB Developments by Brighton based Magnificent Works Company, while John Pardey Architects (JPA) was responsible for their design. Sub-contractor Oval Carpentry from Worthing is installing the 9mm Magply boards across timber studwork, infilling a steel frame, ready for the battens and an underlay. Marley Eternit cement slates then complete the upper elevations.
Pivotal to the specification was the need to create a wall zone which can resist the passage of fire from outside the structure. This is a role to which Magply is ideally suited: frequently being specified for flat developments and buildings in very close proximity to neighbouring properties.
Pete Humphry was the Project Architect for JPA a multi award winning practice which specialises in unique residential developments. He commented: “The three townhouses are blockwork built up to first floor level with a steel frame above that and timber infill. We originally considered using a rival fire resistant board until a colleague of mine brought in a sample of Magply from another of our residential projects where it was being used. Basically Magply appeared to offer greater structural integrity whilst still providing fire protection behind the slates which was crucial.”
Despite offering good adhesion for render systems where required, Magply boards are very moisture stable thanks to their modified MOS formulation that also represents an environmentally friendly alternative to conventional plywood or OSB sheets. The production process keeps the chlorine content to just 0.01%, enhancing long-term durability.
Magply boards carry a variety of internationally recognised accreditations including for fire resistance and the recent award of a BDA Agrément certificate, confirming their fitness for new build homes.






